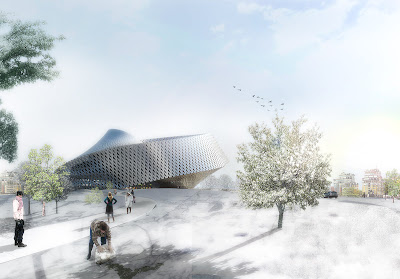ZAHA HADID
GALAXY SOHO
The Galaxy Soho project by Zaha Hadid
in central Beijing for Soho China is a 330,000 m² office, retail and
entertainment complex that will become an integral part of the living
city, inspired by the grand scale Beijing. This building is a composition of five continuous, flowing volumes that are set apart,
fused or linked by stretched bridges. These volumes adapt to each other
in all directions, generating a panoramic architecture without corners
or abrupt transitions that break the fluidity of its formal
composition. It comprised of volumes which coalesce to create a world of continuous
mutual adaptation and fluid movement between each building. Shifting
plateaus within the design impact upon each other to generate a deep
sense of immersion and envelopment. As users enter deeper into the
building, they discover intimate spaces that follow the same coherent
formal logic of continuous curve-linearity.

Galaxy Soho
North Perspective Render
Night East Perspective Render
Bridge Perspective Render
Plan
Section model
Video
BIG
KAZAKHSTAN'S NEW NATIONAL LIBRARY IN ASTANA
“The design of the National Library combines four universal archetypes
across space and time into a new national symbol: the circle, the
rotunda, the arch and the yurt are merged into the form of a Möbius
strip. The clarity of the circle, the courtyard of the rotunda, the
gateway of the arch and the soft silhouette of the yurt are combined to
create a new national monument appearing local and universal,
contemporary and timeless, unique and archetypal at the same time,” said
Bjarke Ingels, BIG Founding Partner on the Astana National Library. The 2 interlocking structures: the perfect circle and the public spiral,
create a building that transforms from a horizontal organization where
library museum and support functions are placed next to each other, to a
vertical organization where they are stacked on top of each other
through a diagonal organization combining vertical hierarchy, horizontal
connectivity and diagonal view lines. By wrapping the transforming
composition of spaces with a continuous skin we create a Möbius strip
volume where the facades move from inside to outside and back again.
Zaha Hadid
"Galaxy Soho"
http://design-daily.com/wp-content/uploads/2010/10/Galaxy-Soho-1.jpg
"North Perspective Render"
http://design-daily.com/wp-content/uploads/2010/10/Galaxy-Soho-3.jpg
"Night East Perspective Render"
http://design-daily.com/wp-content/uploads/2010/10/Galaxy-Soho-5.jpg
"Bridge Perspective Render"
http://design-daily.com/wp-content/uploads/2010/10/Galaxy-Soho-4.jpg
"Plan"
http://www.arquitecturabeta.com/2012/03/10/galaxy-soho-zaha-hadid/
"Section Model"
http://sphotos-b.xx.fbcdn.net/hphotos-snc6/c0.0.403.403/p403x403/181189_10150821359492706_62424724_n.jpg
"Video"
http://www.youtube.com/watch?v=I0r_9KMjKKI
BIG
"Kazakhstan’s New National Library in Astana"
http://www.bustler.net/index.php/article/big_to_design_kazakhstans_new_national_library_in_astana














No comments:
Post a Comment